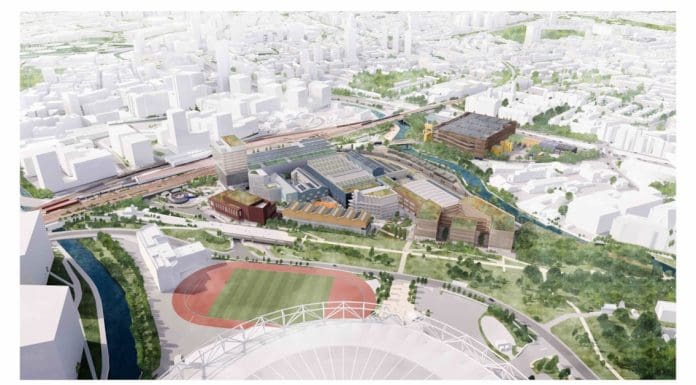Network Rail Property has submitted an outline masterplan to regenerate 30 acres of brownfield land at Bow Goods Yard, East London
The proposed Bow Goods Yard scheme will deliver London’s largest integrated rail freight logistics hub, catering for both construction sector traffic and featuring rail enabled last-mile warehousing.
The masterplan is Network Rail Property’s first independent planning submission, and Bow Goods Yard is the final parcel of land to be unlocked as part of London’s 2012 Olympic and Paralympic legacy.
Bow Goods Yard is one of London’s primary railheads
Protected for rail-freight use, the site currently supplies over a million tonnes of concrete to the capitals construction sector a year.
It allows the sustainable movement of construction materials to and from the site, alongside transporting concrete and aggregate by rail to build schools, hospitals and housing in London.
The industrial-led masterplan will enable Bow Goods Yard to help London transition to a greener freight future by taking up to 90,000 HGV movements a year from London’s roads, reducing congestion and emissions.
Proposals also include the introduction of an integrated last mile logistics hub.
Rail freight contributes £2.5bn to the UK economy and is set to grow
As the industry forecasts considerable growth, the Government has set a target of a 75% growth in rail freight by 2050 which will see many businesses making the switch to rail, with freight hubs such as Bow Goods Yard central to this expansion.
The new scheme maximises the capacity of the railhead, improves rail freight efficiency through consolidating operations and encloses and screens the concrete-batching facility and rail sidings.
Key aims of the Bow Goods Yard masterplan include establishing:
Up to 190,000m² floor space including 39,000m² heavy and light industrial, with the flexibility for up to 32,000m² destination leisure, supported by up to 3,000m² food and beverage offering and 5,000m² of sports pitches;
Up to 5,000 new jobs;
Up to 3.5m tonnes of construction material transported by rail to and from the site;
Up to 7,000m² of new publicly accessible public realm;
Minimum 10% biodiversity net gain including improvements to the existing Old Ford Wood
Maximised roof area for PVs with an aspiration to achieve 4GWh/y of renewable energy production
Sustainable water management on site including SuDS and water capture for on-site reuse.
In addition to the industrial operations, the masterplan provides an opportunity to deliver a new centralised hub for Network Rail, as well as extensive warehousing and workspaces.
Additionally, a range of leisure uses are proposed to increase activity around Bow Goods Yard and complement existing facilities on the Olympic Park.
The design also delivers a series of green open spaces around the site, to make the most the site’s emerging neighbourhood. The Greenway will become a central feature alongside nearly a hectare of publicly accessible open space across three public spaces.
Unlocking a “challenging” brownfield site with infrastructure
Robin Dobson, group property director at Network Rail, said: “This masterplan takes an ambitious approach to unlocking a challenging site and putting infrastructure at its heart. By reimaging the land-use, we are creating a state-of-the-art freight, warehousing and logistics campus that is vital to London.”
“The scheme supports a more sustainable capital with the new green spaces and leisure areas positively contributing to the local community now and for future generations. Being a better, more sustainable neighbour is a clear priority for us.”
The post 30 acre freight campus masterplan submitted for Bow Goods Yard appeared first on Planning, Building & Construction Today.


