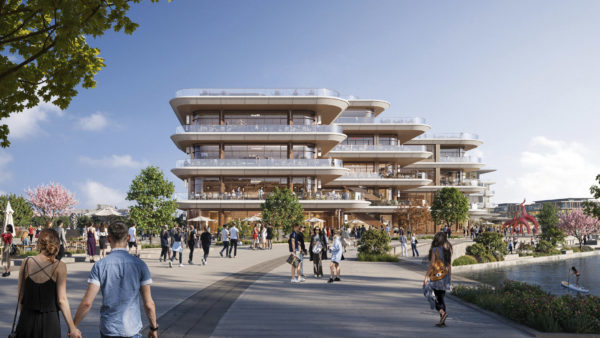Ground has broken on the Foster + Partners-designed mixed-use project at the Sanlin Riverside scheme in Shanghai.
The development includes offices in the north of the site and shops in the south, joined together by landscaped plazas, gardens, courtyards, community park and a waterfront colonnade.
Offices will contain large atria for natural lighting and sunken gardens linked to the park for employees and visitors.
Retail space is arranged around a “landmark” building containing shops and cafes and a public internal and external plaza.
All cars will be parked underground, creating a car-free space.
Foster + Partners said the design is a modern representation of 20th century Shanghainese architecture.
Gerard Evenden, Foster + Partners’ head of studio, said: “We are creating a wonderful new waterfront destination in Shanghai, which will enrich the local area with offices, cafes, shops, restaurants, and a range of green community spaces.
“The scheme’s vibrant public ground plane joins up with the new bay and a nearby metro station for sustainable travel to and from the development.”
The post Work starts on Foster’s mixed-use Shanghai waterfront project appeared first on Global Construction Review.


