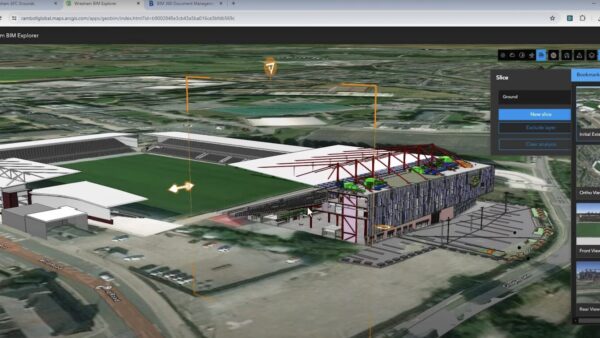A new video reveals how Ramboll is using a combination of Autodesk Construction Cloud and Esri UK’s ArcGIS GeoBIM platform to combine BIM and GIS data on the design of Wrexham AFC’s new Kop Stand.
Ramboll is responsible for the design of MEP services on the expansion of Wrexham’s facilities following Deadpool actor Ryan Reynolds’ takeover of the club.
The club is due to submit revised designs for the new 5,500-capacity Kop Stand to Wrexham County Borough Council next month.
“Wrexham was one of our first projects to use BIM and GIS together,” Ramboll digital director Chris Bowles explains in the video (below). “Often the environmental and design teams are very siloed. We wanted to break down those barriers in terms of how people work together and create better workflows. The ability to use BIM and store all our models with the Autodesk Construction Cloud allows us to easily exchange information with a large number of contractors and stakeholders.”
Ramboll geospatial lead Joe Segretto adds: “With ArcGIS, we have access to accurate GIS information about the project’s existing conditions. The connection to Autodesk Construction Cloud allows us to bring geo-located data into the design process, helping us to inform design decisions.”
Unlike the Deadpool movies, this short film is safe for work.
Don’t miss out on information management and digital construction news: sign up to receive the BIMplus newsletter.
The post Deadpool and GIS: watch Ramboll, Autodesk and Esri team up at Wrexham AFC appeared first on BIM+.


