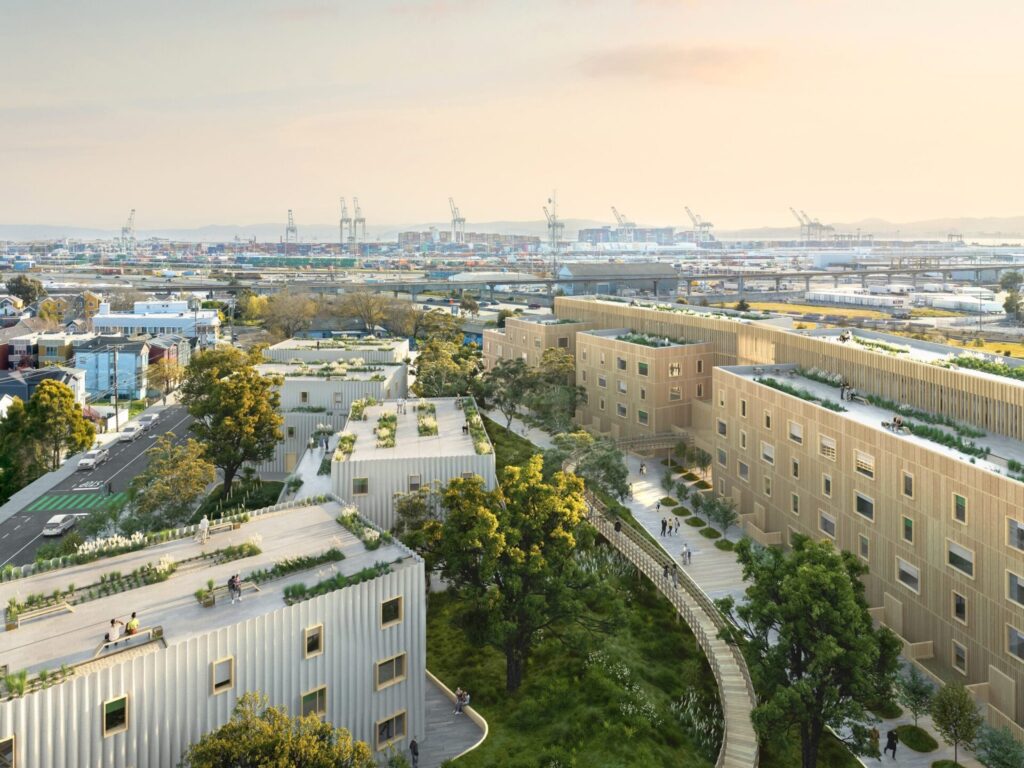
Project Credit to MBH Architects and Factory OS
More than 140 countries and over 9,000 leading global companies have committed to achieving net-zero emissions by 2050, according to the United Nations. The built world is one of the biggest contributors to global carbon emissions, and it also represents the greatest opportunity to reduce carbon emission impacts.
New developments in BIM technology and workflows offering total carbon analysis can support the AEC industry in achieving its sustainability goals.
At Autodesk University 2023, six classes covered the latest tools and techniques that can help drive sustainable design practices, reducing embodied and operational carbon emissions.
Those presentations are now available on demand:
Benefit from total carbon data, analysis & insights
The class Total Carbon Data, Analysis, and Insights (2023) helps users discover what total carbon is, why it matters, and how to analyze it as part of a more integrated BIM. Learn about the latest developments in tools and workflows that provide total carbon analysis from Autodesk Revit. Discover key principles of iterative analysis and the next generation of Revit Insight development.
Discover the Revit Energy Analytical Model
The class Using the Revit Energy Analytical Model for Total Carbon Analysis from Concept to Detailed Design shows how step-by-step workflows for creating, viewing, and checking the Revit Energy Analytical Model can help solve problems by defining faster and more accurate modeling practices. Learn how designers overcame key barriers with tools that provide intuitive options for design, adding value to what Revit offers today.
Evaluate building electrification with Revit Systems Analysis
Buildings are responsible for roughly 37% of worldwide global carbon emissions. The class Design and Analysis of Building Electrification with Revit Systems Analysis shows how to standardize custom OpenStudio Measures to quickly evaluate equipment, the energy it will produce, and the costs of heat-pump-based SHW and HVAC systems.
Retrofit buildings with Autodesk Construction Cloud
The AU presentation Retrofitting Buildings Using AEC and Autodesk Construction Cloud: Quay Quarters Tower shows how to implement a BIM strategy for retrofitting buildings to save on material waste and cost. Collaborate effectively across the globe using the Autodesk Construction Cloud, Navisworks, ReCap Pro and more. Evaluate the amount of embodied carbon savings using BIM and Autodesk Insight.
Discover strategies for decarbonization and sustainability
The class Path to Net Zero: Validating New Materials and Strategies for Decarbonization reveals how to validate and incorporate novel bio-based materials in operational and embodied carbon analyses. It sheds light onto the performance and carbon trade-offs of various sustainable-design strategies.
Use BIM for historical buildings
Learn how to evaluate the energy and carbon analysis results on historic buildings with this class, BIM for Historical Buildings in the UK Focused on Using Sustainability Tools. It covers processes that can democratize the delivery of tangible data. Sustainability tools, like Revit’s Insight energy and carbon analysis features, explain how the built environment is responding to the climate challenge.
Head to class for a sustainable future
As part of the design and renovation process, AEC professionals can influence and reduce carbon impacts across the built environment.
These AU classes and presentations show how to make data more transparent, implement BIM-enabled design optimization tools, use data such as Environmental Product Declarations (EPD) to make informed design choices on environmentally friendly building materials, boost design collaboration and access, and act to reuse, repurpose, and upgrade existing building stock.
Discover the AEC Collection and on-demand AU classes on Design & Make topics.
The post All About Carbon: 6 Classes from Autodesk University with Cases and Capabilities for Carbon Reduction appeared first on AEC Tech Drop.


