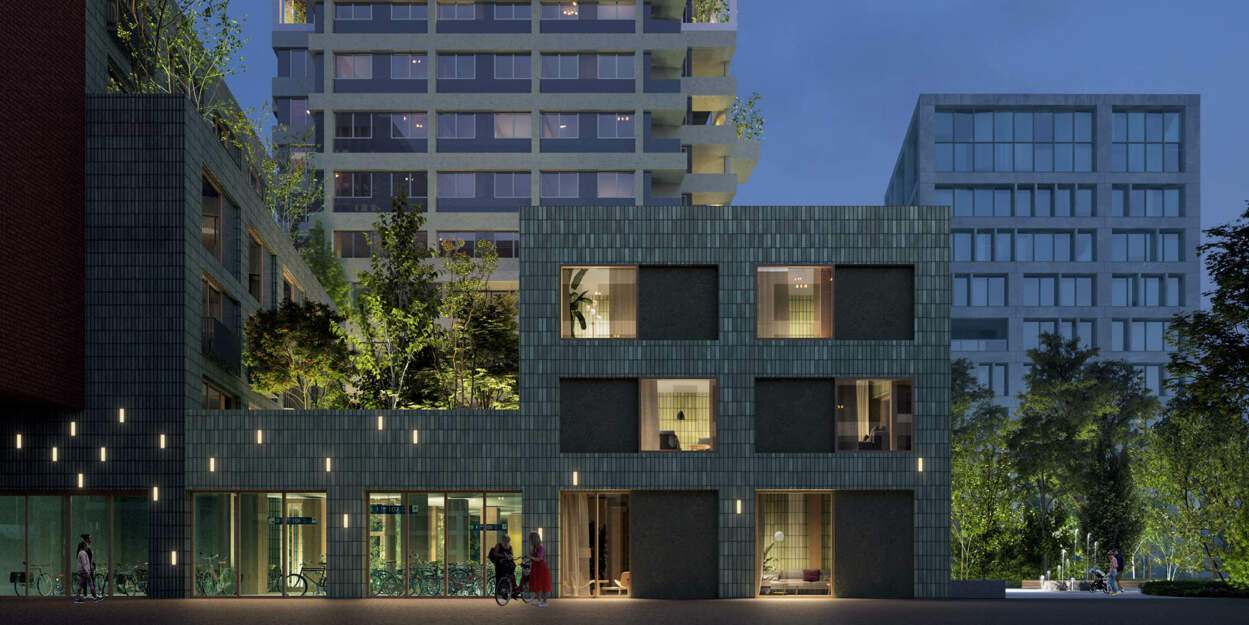MVRDV and Space Encounters won the competition to conceive a 22-story residential tower in Amsterdam’s Sluisbuurt neighborhood, an area currently undergoing construction.
Collaborating closely on the entire design process, the two architectural firms have put forth a proposal featuring a wooden framework, an energy-generating façade, and ample communal green spaces. The primary objective of this project is to serve as a model for sustainability and green living in the developing neighborhood. The initiative encompasses 153 homes, with 60 designated for mid-sector rentals, prioritizing apartments tailored to urban living to help alleviate housing shortages in Amsterdam.
Officially named Nachteiland, meaning “night island” in Dutch, the building pays homage to choreographer Rudi van Dantzig, for whom the neighborhood’s main street is named.
Developed for the real estate partnership of LOCUS Real Estate Development and Miss Clark, Nachteiland is situated at the heart of Sluisbuurt, positioned between Rudi van Dantzigstraat and a verdant enclave. The tower’s distinctive appearance reflects its diverse array of apartments and retail spaces. The building is structured with blocks forming the plinth at ground level and stacking vertically to shape the tower.
“This project is a demonstration that in addressing our housing crisis, sustainable design doesn’t need to be a ‘nice-to-have’ – it can be central to the design itself,” says MVRDV founding partner Jacob van Rijs. “As one of the most visible projects within this new neighborhood, we are excited to set the benchmark for what can be possible in a community where greenery and sustainability are the central principles.”
Along Rudi van Dantzigstraat, the plinth consists of three to six-story blocks, echoing neighboring structures and accommodating double-height spaces for shops and cafés. Adjacent to the pocket park, the plinth is further fragmented to create townhouses interspersed with a communal greenhouse and a broad green staircase, extending greenery to a first-floor courtyard at the plot’s core.
Ascending to a height of 70 meters, the wooden architecture comprises blocks increasing in size toward the top, each featuring diverse facades and outdoor spaces highlighting the apartment variety. The lower half of the tower houses mid-sector rental properties with direct access to communal rooftop spaces atop the plinth.
Many of these rooftops feature pergolas supporting solar panels, creating accessible areas where relaxation coincides with energy generation. The tower’s facade incorporates building-integrated photovoltaics (BIPVs), combining solar energy generation with an aesthetically pleasing green finish.
The design takes into account the neighborhood’s orientation with complementary east and west facades. When viewed from the east, against the backdrop of central Amsterdam, the building exudes an urban and formal appearance, while from the west, it adopts a segmented profile adorned with greenery, reminiscent of smaller, low-rise homes and the green fields to the northeast of Amsterdam.
Nachteiland by MVRDV and Space Encounters sets ambitious targets for energy production and consumption. Despite the challenges typically associated with tall buildings and their limited roof surface area for solar panels, Nachteiland achieves energy positivity through its building-integrated photovoltaics. The structure produces 3.03 kilowatt hours per square meter per year more than it consumes, earning a BENG 2 rating of -3.03.
“We succeeded in making a tower that sets a new unique mark in the Sluisbuurt, showing different faces from different perspectives,” says Joost Baks, founding partner of Space Encounters. “It’s inspired by an art piece created by Joost Baljeu in 1978, which has this same quality. In this way, the view of the tower shifts between a sharp urban silhouette and a vertical green stepped landscape.”
The choice of materials further exemplifies sustainability, with the building primarily constructed from wood, utilizing concrete only in the structural core and tower columns up to the sixth floor. This results in 61 percent of the building’s materials being bio-based, with an additional 13 percent being recycled. Coupled with the project’s demountability strategy, these measures yield a Building Circularity Index (BCI) score of 61 percent.
Credits
Architect: MVRDV + Space Encounters
MVRDV Founding Partner in charge: Jacob van Rijs
MVRDV Director: Gideon Maasland
MVRDV design team: Gijs Rikken, Bob de Rijk, Bin Wei, Yue Shi, Agata Holdenmajer, Lorenzo Mennuti
Space Encounters design team: Joost Baks, Gijs Baks, Patricia Yus, Teun Smits, Hyemi-Lee, Dorine Vos, Hyemi-Lee, Michael Schuurman
Copyright: MVRDV Winy Maas, Jacob van Rijs, Nathalie de Vries / Space Encounters
Partners:
Contractor: Dura Vermeer
Project coordination: De Mannen van Schuim
Landscape architect: Delva
Structural engineer: Buro Happold
MEP & Building Physics: Peutz
Environmental advisor: DGMR
Facade engineering: Frontwise Facades
Mobility: Hely
BENG and BCI calculations: DGMR
Visualisations: Proloog
Model: Made by Mistake
The post Nachteiland by MVRDV and Space Encounters, a pinnacle of sustainable living and architectural innovation appeared first on ARCHIVIBE architecture and design news.


