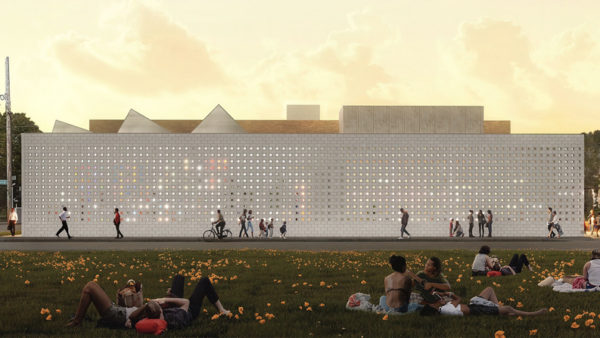The mixed-use Lantern space, designed by Rotterdam-based Office for Metropolitan Architecture (OMA) has opened to the public in Detroit’s east village.
The 22,300 sq ft structure was built in the 1900s and was formerly a commercial bakery and warehouse. It will now contain the headquarters for two non-profit organisations, galleries, 5,300 sq ft of studios, a 2,000 sq ft courtyard and 4,000 sq ft of retail space.
The building is notable for the 1,353 holes drilled into it. These were filled with glass cylinders and give the building the appearance of a “glowing lantern at night”.
Jason Long, a partner in OMA, said: “We are excited to start seeing the Lantern come to life. In the renovation, we tried to work both with and against the former bakery’s solidity to make its transformation feel simultaneously familiar and mysterious. The result is a building that welcomes and emits light and creativity.”
The post OMA-designed art space opens in former Detroit warehouse appeared first on Global Construction Review.


