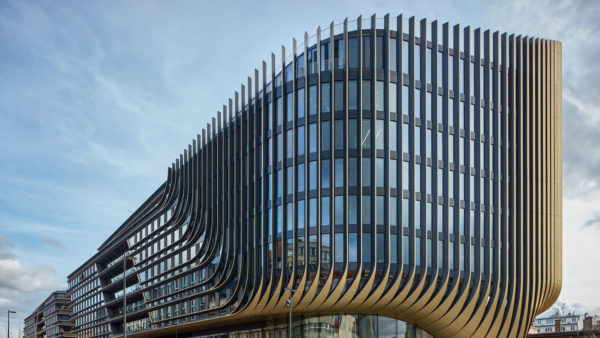Prague mayor Bohuslav Svoboda inaugurated Zaha Hadid Architects’ new Masaryčka office and retail building this week.
Developed by Penta Real Estate, the 28,000-sq-m building is seven storeys high at its eastern elevation and nine storeys at its western end.
It integrates with Czech Railways’ ongoing modernisation of the historic Masaryk Railway Station.
When complete in 2026, the station will have a new public square partially over the tracks, and new pedestrian routes at either side of the station.
Masaryčka was built on a derelict site abandoned for decades about 1km east of Prague’s centre.
External fins on its double-insulated façade provide shade in the summer.
Zaha Hadid Architects said they also “transform the project’s horizontal composition to the verticality of its western facade facing the spires of the Old Town”.
Terracing on the eastern facade gives every office floor access to outdoor spaces.
Public roof gardens offer views across the city.
State-of-the-art plant recovers waste heat, while environmental controls reduce energy consumption.
Sign up to our free email newsletter to get construction stories from around the world sent to your inbox three times a week.
The post ZHA’s finned Masaryčka building opens in Prague appeared first on Global Construction Review.


