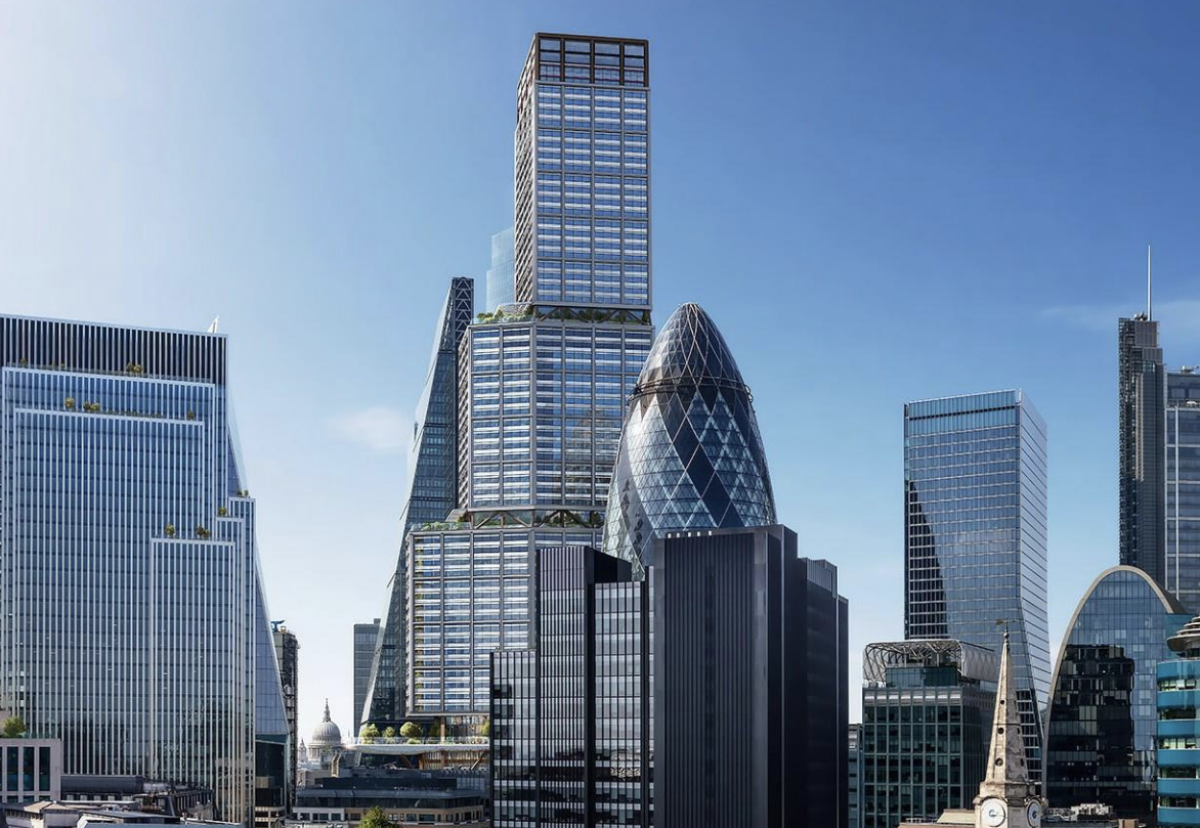City of London planners have deferred granting a decision on planning for the proposed 74-storey One Undershaft office tower amid concerns about its impact on street space.
The plans were challenged by the insurance industry in the City which raised objections that the revised design encroached on the historic St Helen’s Square at the junction of Leadenhall Street and St Mary Axe in the Square Mile.
Planners voted in favour of a deferral despite recommendations from officials that the 2m sq ft scheme be given the thumbs up.
The delay was granted to give the developer more time to explore moving the building back to allow more space on the southern square.
The stepped skyscraper would top out at the same height, when benchmarked against sea level, as the Shard, soaring to the 309.6m maximum ceiling permitted by the civil aviation authority.
Singapore developer Aroland Holdings and development manager Stanhope were hoping to start demolition of the existing 1968-built 28-storey Aviva Tower this year.
But the deferral looks to have set back the plan.
Architect Eric Parry designed One Undershaft with WSP on the client team as multi-disciplinary engineer, and Aecom as cost consultant.
If eventually granted consent, One Undershaft would crown the main city cluster of existing and planned new towers in district.
The top two floors will be fully glazed and provide access as public viewing galleries.


