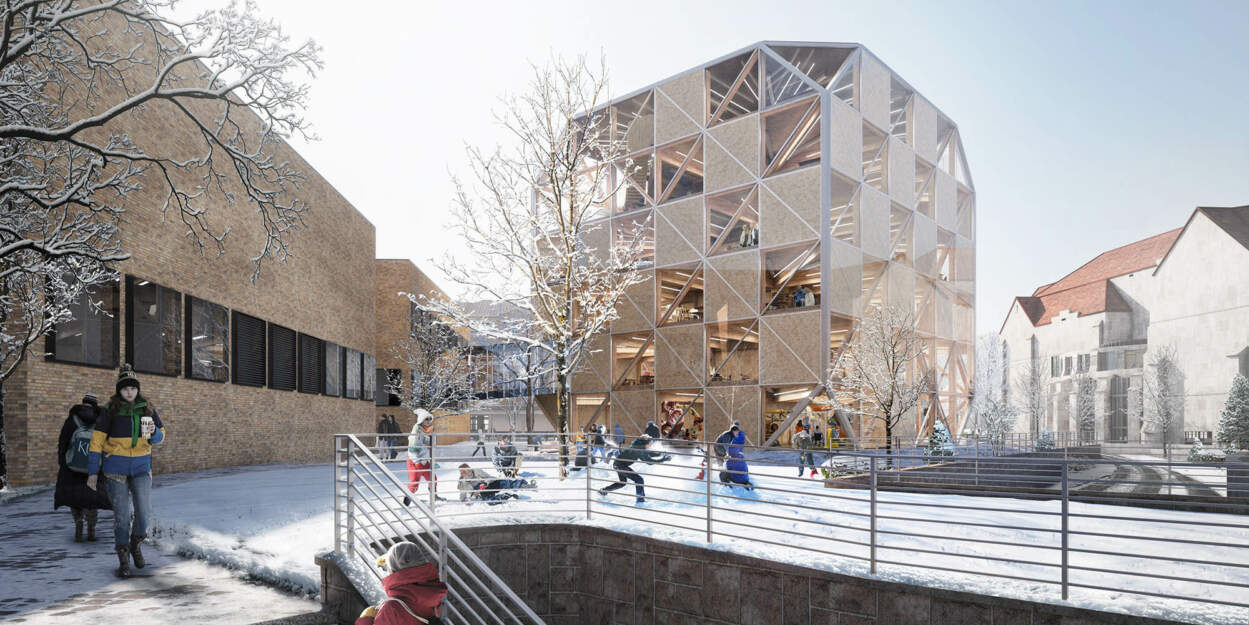BIG Bjarke Ingels Group, alongside executive architect BNIM, and the University of Kansas School of Architecture & Design, has revealed an innovative mass timber building for collaborative learning, named the Makers’ KUbe.
This mass timber building not only provides studio space but also serves as an educational tool, demonstrating sustainable practices through its mass timber diagrid design. Developed in collaboration with students, faculty, and the board, the KUbe responds directly to the desires of the school’s community.
The design integrates with existing buildings, including Marvin Hall from 1908 and Chalmers Hall from 1978, while the new six-story Makers’ KUbe acts as a central hub. Marvin Hall’s historic stone façade will be preserved, and Chalmers Hall will undergo renovation to increase natural light.
The campus design emphasizes creativity, connectivity, innovation, and environmental stewardship.
Render by BIG-Bjarke Ingels Group
The Makers’ KUbe, spanning 50,000 square feet, features a distinctive timber architecture diagrid frame engineered by StructureCraft to reduce material usage and carbon emissions. Inspired by Japanese joinery techniques, the wooden building utilizes tight-fit dowels and notched glulam for its all-wood structure, without steel plates or fasteners.
Its façade, stripped back to expose the timber structure within glass, showcases the building’s MEP systems while minimizing material usage. The mix of transparent and opaque insulated glass enhances creativity, privacy, and reduces glare. Natural fiber thermal insulation improves thermal performance, visible within the façade’s shadow boxes.
Render by Kilograph
The building’s orientation maximizes light and air for existing structures, with winter garden bridges connecting it to Marvin Hall and Chalmers Hall. Angled ground-level corners and accessible terraces promote interaction with the surrounding open spaces.
Internally, the KUbe fosters collaboration with open studio space, labs, and a café organized around a central core. Its flexible floorplates encourage creative interaction, with recyclable interior materials and a fire-resistant egress staircase.
Embodying the university’s values, the campus design utilizes timber to minimize carbon footprint, incorporates photovoltaic panels for energy harvesting, and collects rainwater for landscaping.
Full-scale mock-up by StructureCraft; photos by Graham Handford
The project not only preserves heritage buildings but also inspires sustainable design for the future, aligning with BIG’s commitment to higher education projects that prioritize innovation and environmental responsibility.
Discover more about Timber buildings on Archvibe: evidence, best practices and advantages.
Cover image: Render by Kilograph
The post Makers’ KUbe, mass timber building for collaborative learning by BIG appeared first on ARCHIVIBE architecture and design news.


