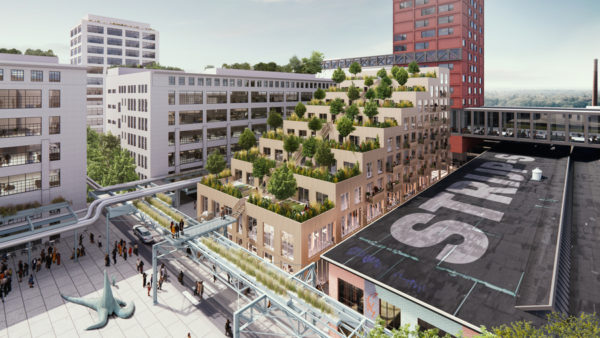Dutch architect MVRDV has unveiled its design for Strijp-S Tribune, a stepped, eight-storey-tall mixed-use building in Eindhoven.
MVRDV designed the project for housing association Trudo, with 56 units that are a mix of social housing and mid-sector rentals.
The grey-brown timber façade includes green terraces filled with trees and long planters serving as balustrades and sedum ground coverings, all of which are watered by an automatic irrigation system. These provide private outdoor space and communal outdoor areas for residents.
The Strijp-S area was built as part a factory for the Philips electrical company.
The design is waiting for planning approval from the Municipality of Eindhoven. If it is given, construction will begin this year and finish next.
Winy Maas, MVRDV’s founder, said: “Without a doubt, Strijp-S is a neighbourhood with extraordinary charisma. With our design we aim to capture and contribute to the emergent energy of this place, creating a new building that fits seamlessly in its place while lifting the atmosphere of Strijp-S to the next level.
“The many features that promote a dynamic and tight-knit residential community in the building are a big part of that.”
The post Mixed-use project transforms Eindhoven factory appeared first on Global Construction Review.


