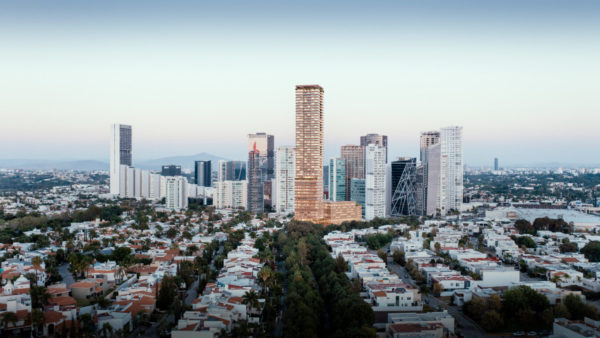Construction has begun on “Legend”, a 190m-tall, mixed-use tower in the central Mexican city of Guadalajara.
The tower was designed by Skidmore, Owings & Merrill (SOM) in collaboration with Mexico City-based Estudio AMA, and with interior design by Mexico’s Esrawe Studio.
The 52-floor structure will have a gross floor area of 110,000 sq m, divided between office space, shops, 190 Hilton hotel rooms and 178 residential units.
SOM says the tower’s design has “indoor–outdoor living”. The living spaces have floor-to-ceiling sliding glass doors leading to balconies and terraces. As usual, the base is given over to shops and there are communal amenities on terraces at the midpoint and roof.
Local materials will be used in construction, and the concrete façade is designed to reduce heating and cooling loads.
José Luis Palacios, SOM’s design principal, said: “The design brings an architecture expressive of mass and weight with a sense of proportion that is unique to the region.”
Andrés Muñoz Alarcón, Estudio AMA’s founder, said: “Legend is the culmination of the best minds collaborating to achieve the most representative project of Guadalajara.
“Inspired by local traditions and seeking evolution to become the project that will represent a historic change in its context.”
Legend is due to be completed in 2029.
The post Construction begins on 190m-tall tower in Guadalajara appeared first on Global Construction Review.


