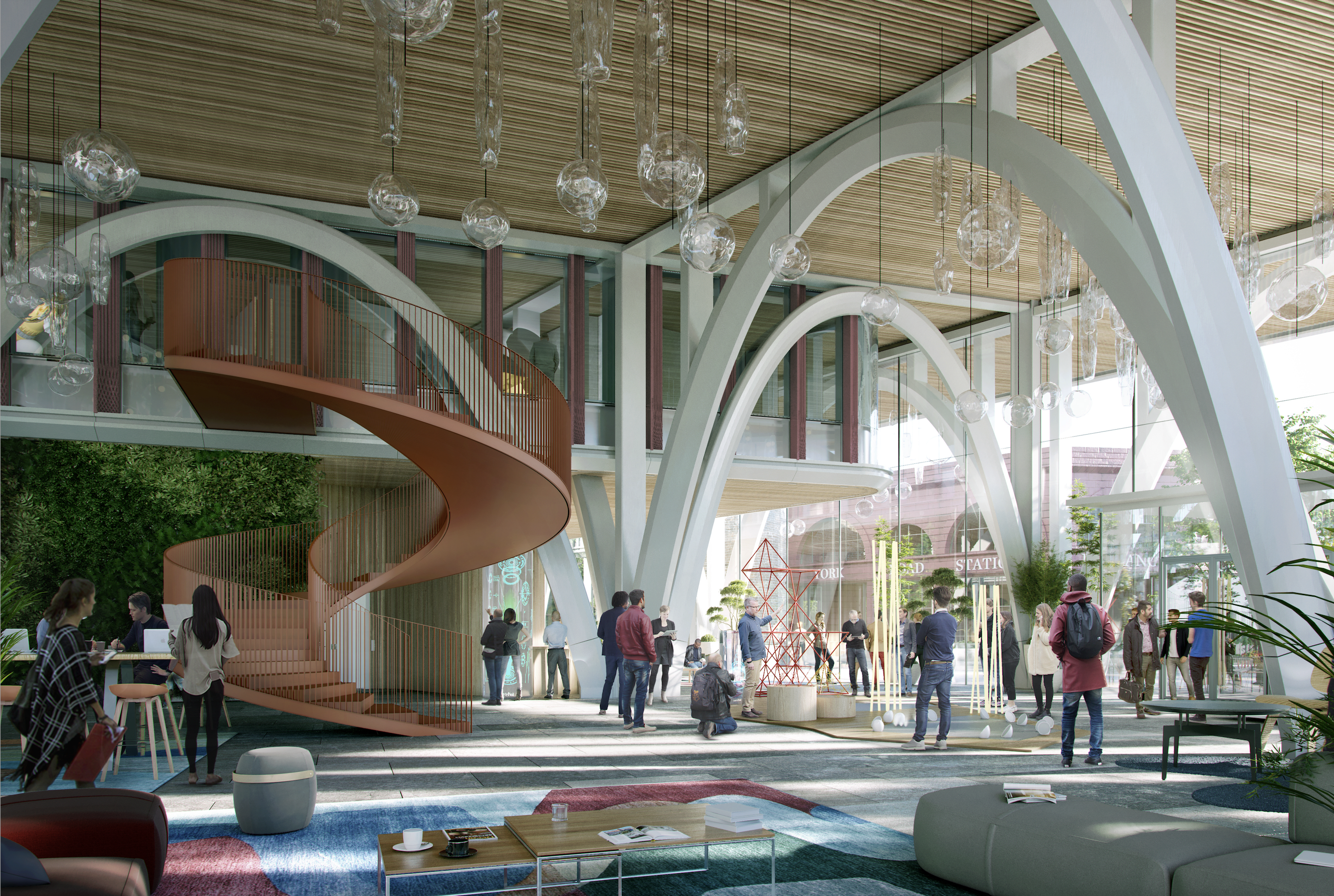Developer Delancey has submitted plans to build 200,000 sq ft of research and laboratory space overflying railway tunnels close to the surface on a brownfield site near London’s King’s Cross station.
Situated in the growing Knowledge Quarter and Innovation District, the constrained site is located next to the disused York Road underground station,
The innovative design for 176-178 York Way was drawn up by architect Kohn Pedersen Fox with structural engineer Arup to avoid loads on three Network Rail tunnels and two Piccadilly Line tunnels running as close as 4.5 metres below the surface.
The building’s design ensures that it can adapt to changing market demand and accommodate a range of occupiers, with options to alter the proportion of laboratory and office space over time.
Both passive and active strategies have been taken to reduce the whole life carbon. These include an all-electric MEP strategy, roof-mounted solar PV, and careful material selection to reduce embodied carbon. The development is targeting Nabers 4.5+ Stars.
Nathan Watt, development director at Delancey, said: “We’ve worked on some of the UK’s largest regeneration projects, and we have a track-record of delivering on complex and constrained sites, building exceptional assets on behalf of client funds.
“Our plans for York Way will be no different – this is an exciting opportunity to realise a new hub for science and innovation in one of the most established life science and technology markets in the world.
If approved, Delancey expects to start on site next year with construction completed in 2028.


