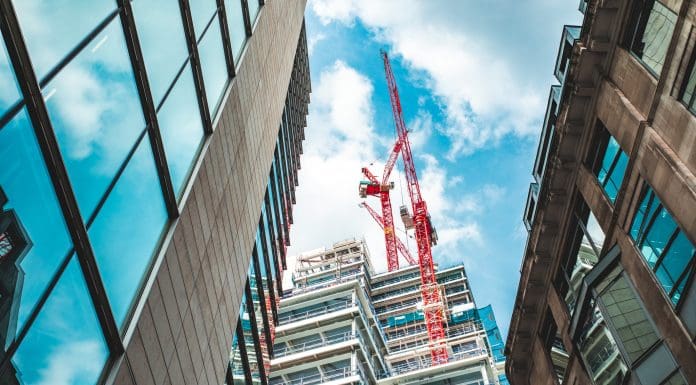Our world isn’t static, and our buildings can’t be either. Ageing commercial and residential buildings waste energy, and new regulations increasingly mandate sustainability. Office buildings and malls sit vacant as more people work and shop from home, leaving these outdated assets poised for redevelopment. And many older buildings can’t withstand the climate change-triggered natural disasters that are becoming more frequent
These shifting needs and regulations are forcing property owners to take another look at their portfolios. And causing a boom in projects that involve updating, retrofitting and adapting existing buildings. In turn, the number of new technologies that can streamline the work – like artificial intelligence and smart building software – continues to grow.
How can the architecture, engineering and construction (AEC) industry make sure it’s ready for this expanding market of projects? Here are four things you should know about embracing adaptive reuse and resilient design:
1. It’s not just a renovation
Retrofit: Upgrading or modifying buildings, infrastructure and systems to meet current standards, address safety concerns and adapt to new advancements, including smart building technology.
Adaptive Reuse: Updating an existing building for a new use, often making major changes to the interior design and floorplan and allowing for the preservation of historic buildings and facades. Supports the reuse of materials and other green building approaches.
Resilient Design: Improving existing buildings to withstand the impacts of climate change, including increasingly extreme weather and more serious natural disasters. Ensures durable designs so buildings can continue to operate regardless of disruptions.
2. Updates are needed everywhere
When it comes to residential buildings, ageing housing stock and a lack of affordable and available housing are driving the industry, local leaders and project owners need to retrofit existing housing and collaborate on adaptive reuse projects.
In commercial and office buildings, the shift in consumer habits is driving vacancies. Tenants are demanding flexible spaces, more sustainable operations and smart building technologies. And worsening natural disasters means buildings need to be shored up to ensure hospitals, factories and other essential services aren’t disrupted amid crises.
From a civil perspective, roads or bridges may need modernisation to support increased demand or climate stressors. Changes in transportation patterns may require new pedestrian or bike planning. And water and sewer upgrades may be needed to support increasingly dense neighborhoods.
3. Building benefits
Whether it’s a retrofit, adaptive reuse or resilient design project on a residential, commercial or civil project, the benefits can emerge in many ways:
Improved building performance, driving cost savings for property owners.
Better occupant comfort and health.
Environmental conservation, resource efficiency and lower greenhouse gas emissions.
Energy savings – the World Economic Forum says a major retrofit of an existing building can result in 30% to 50% savings in energy and operating GHG emissions.
Rescued heritage and history, preserving cultural identity for future generations and ensuring the smarter use of energy sources and reuse of materials.
4. How Bluebeam can help
Working with existing buildings is complex, and real-time coordination is critical as hidden structural problems or unexpected code compliance issues can crop up with no warning. That collaboration hasn’t always been easy. Not that long ago, stakeholders relied on countless physical drafts and outdated sketches to weigh the pros and cons of potential designs and solutions.
Today, technology is increasingly playing a leading role in these deliberations, allowing teams to work more efficiently. With it, architects, engineers, contractors, building owners and occupants can work in-person or virtually to collaborate on comprehensive risk assessments, mitigation strategies or quality assurance measures. Document management and version control means everybody is looking at the same information.
An eye toward the future
The global energy retrofit sector – which covers the market for products and services that boost sustainability and performance in existing buildings – is forecasted to grow by 50% over the next few years, from $111 billion in 2022 to $166 billion by 2030, according to Coherent Market Insights.
Considering all these expectations and regulations, embracing retrofits, adaptive reuse and resilient design projects is simply good for business for the AEC industry. And now, technology is streamlining this work. These solutions replace the age-old hurdles of outdated plans and ineffective communication with robust real-time collaboration. With the right tools in place, the AEC industry can navigate this demanding environment, meeting client expectations and market needs while contributing to a sustainable and resilient built world for generations to come.
There’s so much more to learn more about moving forward – and getting ahead – on retrofit, adaptive reuse and resilient design projects.
*Please note that this is an commercial profile.
The post Embracing adaptive reuse and resilient design appeared first on Planning, Building & Construction Today.


