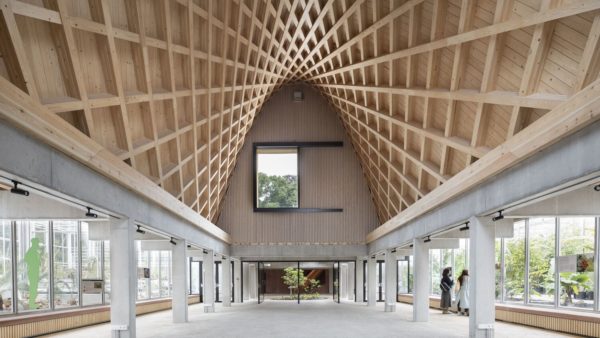The historic Botanic Garden in the Belgian municipality of Meise has unveiled a hyperboloid visitor pavilion designed by Gent-based practice NU Architectuuratelier.
The 2,300-sq-m building is constructed using Kebony modified pine as a sustainable alternative to tropical hardwood, resting on a concrete frame.
Its exterior shingles are made from offcuts from the structural timber.
The architect says the centre is intended to be “a mysterious volume that seems to be floating”.
It’s the centrepiece for the “Green Ark” project, launched to renovate 22 at-risk greenhouses, each with a distinct microclimate.
Together, they preserve more than 23,000 species, making up about 6% of the world’s flora.
The gardens were established in 1797 in Brussels as a conservatory for rare plants. In 1938, they relocated to a 92ha site in the grounds of Bouchout Castle in Meise.
Over the years, the greenhouses degenerated, with many requiring safety nets to catch falling panes of glass.
Watch NU Architectuuratelier’s film of of the project:
The pavilion project was overseen by an interdisciplinary team made up of Belgian woodworking studio De Keyser Wood Industry, designers Archipelago and Mouton, and general contractor Van Poppel, as well as NU Architectuuratelier.
Subscribe here to get stories about construction around the world in your inbox three times a week
Further reading:
The post ‘Floating’ pavilion showcases restoration of Belgium’s historic Botanic Garden appeared first on Global Construction Review.


