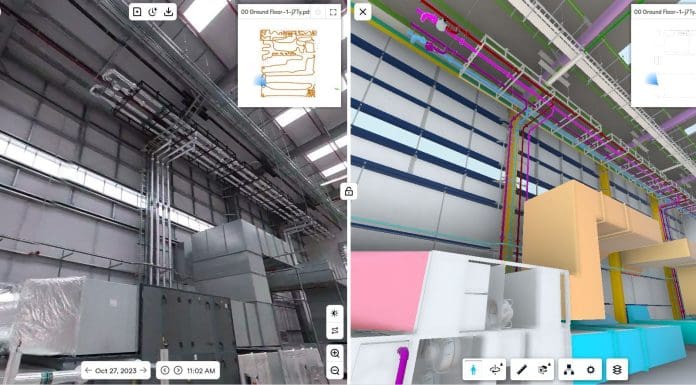Read how their teams uses 360° reality capture to bring the power of BIM to the field
Established in 1978, today King & Moffatt is one of the largest mechanical and electrical contractors in Ireland, operating also in the United Kingdom and mainland Euope. The company has a long tradition of delivering excellent building services to the construction industry and has contributed to a wide range of projects over the years, from commercial, industrial, and pharmaceutical buildings to large distribution centres.
Experiencing strong growth over the past years, King & Moffatt has established themselves as a key MEP player in Northern and Central Europe. With a team of 400 direct employees, the company does all their design and BIM work in-house. Padraic King, Design Manager at King & Moffatt, says that the skilled labour shortage in the industry, however, makes it increasingly challenging to find and retain the right talent.
Introducing 360° reality capture for remote team coordination
With projects across several countries, Padraic decided to introduce OpenSpace 360° reality capture to enable his teams to track progress and collaborate remotely, allowing them to work more efficiently across multiple projects. Implementation was a breeze and because OpenSpace is incredibly easy to use, teams adopted the technology right away. “Once a week the project engineer will do a walk of the site and then captures are uploaded and the 3D model of the job is automatically aligned with the captures.
It’s very user friendly, so it didn’t take much effort at all to get it up and running”, says Padraic. When processing the recording, OpenSpace maps the capture path automatically to the floor plan of the project. This way the design team in the office can navigate to a specific time and location on the project with just a few clicks. One of the team’s favourite features is BIM Compare – a split screen view that shows your capture side by side with the BIM model.
Also, the team can compare the same location across time with Split View. “If you need to see equipment behind ceilings or walls, you can rewind back to before a ceiling or the plasterboard was installed”, says Padraic. He also says this feature is very handy for tracking the exact week (or day, if you capture daily) a specific part of work was completed.
Another feature that’s made a big difference is Field Notes. From the commercial team to the designers to the BIM team, users can easily document open questions, issues, or health and safety hazards in an existing OpenSpace capture or on-site with your mobile device during a capture or any other time. Field Notes organizes 2D images and comments in OpenSpace, mapped to the floor plan and in context of the construction project so they’re easy to find, and easy to share. “Just click anywhere you want to place the note. You can assign it to somebody, set a due date on it, set a priority on it, and the relevant people will get a notification email. Once the next capture is done you can go straight back to the exact place and see if it’s been dealt with or not”, says Padraic. This clear, visual communication provides the team with great evidence for everything going on at the project site.
Improved office and field collaboration
By creating digital versions of ongoing projects with OpenSpace, King & Moffatt’s teams can easily collaborate, even if they’re based on the other end of the globe.
“We even have a couple of fulltime BIM engineers working from different locations in different countries, nowhere near Ireland or the UK. It’s great that they can dive in and get a feel for the job without having to get on a flight for 12 or 15 hours”, says Padraic. The time saved for travel can now be allocated to work on additional projects.
The site teams are also seeing smoother office and field collaboration. Having 360 images available is cutting out the need for the project engineers to physically markup elements and take photographs from every angle. Plus, 360 images provide the context needed for efficient communication, says Padraic: ”Looking at a 2D photograph in isolation, it’s hard to see what’s going on. But when you’re looking at a full 360 capture, it’s much clearer.”
The King & Moffatt commercial department has also found it very useful to have access to site progress on several projects with the click of a button. “The commercial department is able to see what is or isn’t installed”, says Padraic. “It helps them to create accurate claims for all projects.” And digital records of previous projects remain useful even if the projects have already been closed and handed over. “If estimators price a similar type of project in the future, they can go in and see what the previous one looked like, what services were routed and suspended throughout the building”, says Padraic. It’s a way for the team to plan future work accurately and to make sure they are spending their time as efficiently as possible.
*Please note that this is a commercial profile.
The post King & Moffatt leverages OpenSpace for more efficient office and field collaboration appeared first on Planning, Building & Construction Today.


