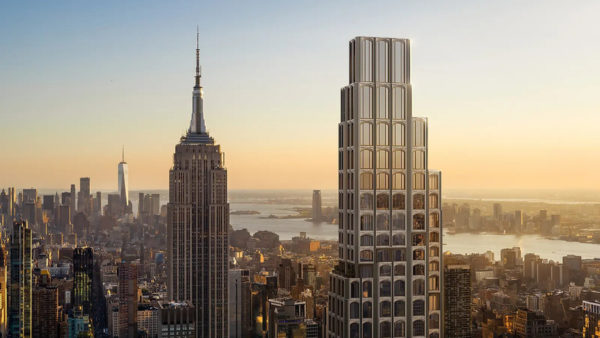KPF’s 1,002ft-tall 520 Fifth Avenue tower has topped out in Manhattan, allowing New Yorkers to admire tiered setbacks and grand arched windows that recall the city’s classic beaux-arts skyscrapers.
This tower will have a mix of uses, including apartments with 12ft-high ceilings, 10ft-high windows and column-free interiors. There will also be office spaces ranging from 6,500 sq ft to 12,000 sq ft.
It was built by Suffolk Construction Company on behalf of developer Robina.
Josh Rabina, the property company’s chief executive said: “This tower will serve as a symbol of the ongoing evolution of Midtown Manhattan, honouring its past while ushering in a new blueprint for how we as New Yorkers live.”
James von Klemperer, KPF’s president, added: “The design is a modern interpretation of the architecture of stepping towers that has given Midtown Manhattan its distinctive character since the adoption of the zoning laws of 1916.”
The city’s 1916 Zoning Resolution was introduced to stop larger volume towers blocking sunlight. It created a design aesthetic of slim, setback towers that caught on in other cities.
Full completion of 520 Fifth Avenue is due next year. Some 70% of the residential units have been sold off plan.
Subscribe here to get stories about construction around the world in your inbox three times a week
The post KPF’s Fifth Avenue tower is ‘modern interpretation’ of the iconic Manhattan skyscraper appeared first on Global Construction Review.


