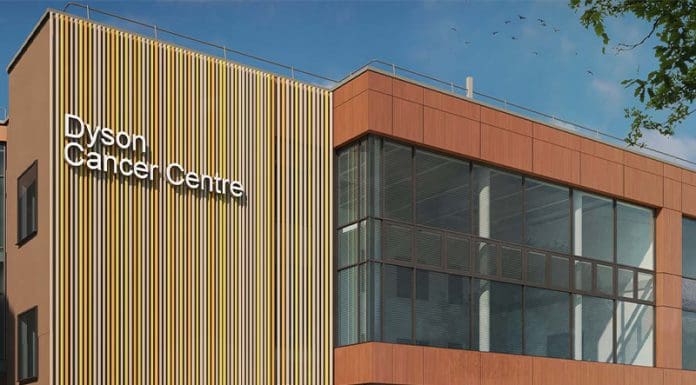Building the RUH Dyson Cancer Centre posed unique firestopping challenges. Learn how Quelfire worked closely with the main contractor and firestopping experts to navigate these issues, ensuring the highest safety standards
The Royal United Hospitals Bath (RUH) is a 52-acre site that provides specialist, general acute, and emergency treatment for around 410,000 people.
In October 2023, the RUH opened the Dyson Cancer Centre to help transform the care provided for patients, families, and carers. Over three storeys tall, the new centre is located next to the main entrance of the RUH.
It will bring most of the RUH’s cancer services, including research teams, to one facility.
As the selected manufacturer, we worked closely with the main contractor, Kier Construction, and the firestopping contractor, Optimum Drywall.
The main objective was to achieve a good-quality design that was fit for purpose, and to build using suitably fire tested details in line with industry best practices and regulations.
What was the main challenge during the Dyson Cancer Centre project?
The primary challenge faced by the client involved ensuring the required services had appropriate fire test evidence for the proposed supporting construction.
For instance, many of the proposed walls used single-skin plasterboard. While we had suitable solutions for the proposed pipes and cables, there was a lack of tested solutions for metal ducts and dampers passing through them.
This required a risk assessment led by the fire engineer, BB7, to check previous tested details used on projects and details from the damper manufacturer.
Another issue arose with pneumatic pipes, typically used in hospitals and considerably thinner than standard plastic pipes. This ultimately led to several untested applications, requiring the client to rethink the design.
What solutions did we reach to resolve any issues?
We had worked with Optimum Drywall on other projects; thus, they recommended the client engage with us to ensure the design of the building was compliant before entering the build stage.
The first early engagement meeting occurred in December 2021, followed by corresponding meetings.
Cross-party communication was a pivotal factor when resolving any issues faced; Optimum Drywall was included in the early meetings, sharing insights into the practicability of suggested installs. We also worked with other parties, including BB7, to ensure everyone was aligned.
Due to the available time and flexibility, we had the opportunity to incorporate the pneumatic pipes proposed on this project into our ongoing test programme for the client.
We tested two specific scenarios: 110mm pneumatic pipes with a 1.8mm wall thickness and 160mm pneumatic pipes with a 3.2mm wall thickness.
This ultimately meant the client could progress with their proposals. When ducts and dampers were proposed in single-skin walls, it was proposed to change the walls to a double-skin plasterboard system to work with tested systems.
Another scenario we could advise on was a three-sided plasterboard wall. On the third and fourth sides, there was a concrete soffit.
We recommended a tested detail allowing deflection between the wall and the soffit. This permitted the services to be placed as high as possible.
What kind of success did the client enjoy with our services/ products?
This development proved the benefits of adopting an early engagement approach in firestopping and was a prime example of all parties working together to achieve the same end goal: protecting people and property.
Early engagement brought together the requirements, for instance, the wall and services requirements, and allowed the client to thoroughly understand the presented tested details. This ensured the client could resolve any issues at the design stage and work around the tested details available due to the flexibility of the design.
For instance, the client could confidently employ the large metal trunking they required because we already had a tested solution.
In cases where we lacked a tested solution, and the client could not go back and redesign, we dedicated the time to conduct the necessary testing for the specific application. This provided essential test data for the client and benefited the entire industry, particularly in sectors like healthcare, where pneumatic pipes are increasingly being used.
Simon Clark, senior project manager at Kier Construction, said: “We had Quelfire’s support from the very early stages of design through to the build stage. Their responses were informative and quick, always backed up by test evidence.
“A project is never without its challenges, but adopting an early engagement approach allowed it to be delivered as smoothly as possible, ensuring it was designed and built around tested details.”
Do you need more support when it comes to firestopping?
View our technical support and resources and Download our White Paper, ‘Early Engagement in Firestopping’.
And, as always, if you have any further questions, please don’t hesitate to contact technical@quelfire.co.uk.
The post Overcoming firestopping challenges at the RUH Dyson Cancer Centre appeared first on Planning, Building & Construction Today.


