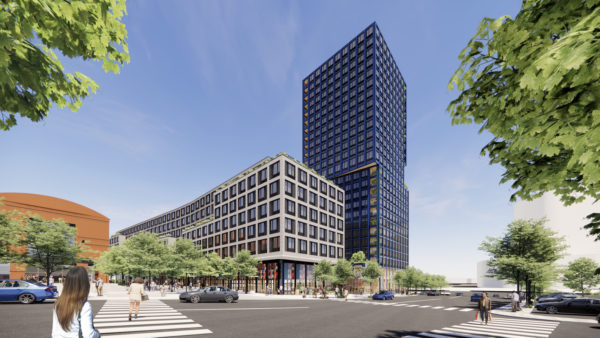Skidmore, Owings & Merrill (SOM) has been chosen to design 17 residential buildings for the New Jersey Performing Arts Centre (NJPAC), which the practice designed in the late nineties.
The main elements of the Newark project are a 22-storey tower and a seven-storey, 153,000 sq ft building that will house a food hall at its base and a terrace overlooking the streets below.
There will also be 15 townhouses, which will echo the grey brick cladding of the mid-rise, but with alternating shades of light and dark. The tower will be clad in concave metal panels shaded in blue.
Altogether, the building will create 15 single-family homes and 350 rental units, 20% of which will be affordable. All will provide residents with outdoor spaces.
The NJPAC’s eastern face will be renovated to add an entrance, with canopy and outdoor seating area. New pathways will link the district to Centre Street station.
Phil Murphy, New Jersey’s governor, said: “NJPAC’s campus redevelopment is more than a construction project; it’s a powerful investment in Newark’s communities and future.”
SOM is working with NJPAC, L+M Development Partners and Prudential Impact & Responsible Development on the project, which is due to be completed in 2027.
The post SOM designs 17 residential builds to surround New Jersey performing arts center appeared first on Global Construction Review.


